Gentofte Hospital Education Center Project
- Tianshuo Zhao (Ivy)
- Bertram Christoffersen
- Celine Siff Rasmussen
- Sophie Marsfeldt Bergqvist
- 角色:用户体验设计师、战略顾问
- 项目描述: Gentofte医院教育培训中心的用户体验不佳,空间利用率低,且存在预算限制的问题,急需改善以提高整体用户满意度和资源使用效率。作为项目的用户体验设计师和战略顾问, 深入挖掘目标用户群体的使用场景和核心需求,分析现有服务和空间的用户体验痛点,并提出创新的设计解决方案来优化用户体验和空间使用效率。
- 工作描述:
用户研究: 通过用户问卷调查、深度访谈和影子跟踪法,系统性地收集和分析用户的行为模式、情感体验和需求痛点。
数据分析与需求定义:基于收集的数据和研究结果,进行分析后与教育中心的负责人员采用合作共创的方法,识别关键使用目的和使用过程中的核心需求,使用Rhino进行建模后使用激光切割的方式制作1:50的大厅模型对人流动线进行分析,提炼用户体验优化机会点。
方案设计与实施:结合社会脚本理论,提出新的空间规划和交互设计方案,包括大厅空间的重构与流线优化,确保设计符合用户的实际使用需求。通过用户反馈的持续收集和迭代,优化设计方案。 - 成果:项目完成后,用户满意度从38%提升至86%,空间使用率提升23%。此外,教育中心的年使用订单量从232单提升至370单,显著增强了教育中心在同行业中的竞争力和用户满意度。
- Role: User Experience Designer, strategy consultant
- Project Description: The Gentofte Hospital Education and Training Center has a poor user experience, low space utilization and budget constraints, and is in urgent need of improvement to improve overall user satisfaction and resource efficiency. As the user experience designer and strategic consultant of the project, I dug deep into the use scenarios and core needs of the target user groups, analyzed the user experience pain points of existing services and Spaces, and proposed innovative design solutions to optimize the user experience and space use efficiency.
- Job Description:
User research: Through user questionnaire survey, in-depth interview and shadow tracking method, systematically collect and analyze user behavior patterns, emotional experience and demand pain points.
Data analysis and requirement definition: Based on the collected data and research results, we will cooperate with the responsible personnel of the education center to co-create the method after analysis, identify the key purpose of use and the core requirements in the use process, and use Rhino to model and then use laser cutting method to produce 1: The hall model of 50 analyzes the human flow line and extracts the opportunity points for user experience optimization.
Scheme design and implementation: Combined with social script theory, proposed new spatial planning and interaction design schemes, including the reconstruction of hall space and streamline optimization, to ensure that the design meets the actual use needs of users. Optimize design solutions through continuous collection and iteration of user feedback. - Results: After completion of the project, user satisfaction increased from 38% to 86%, and space utilization increased by 23%. In addition, the annual use order volume of the Education Center increased from 232 to 370 orders, significantly enhancing the competitiveness of the Education Center in the industry and user satisfaction.



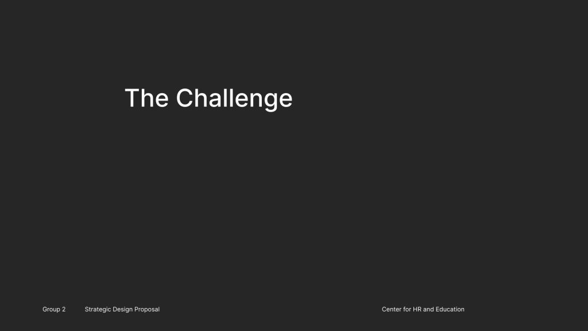
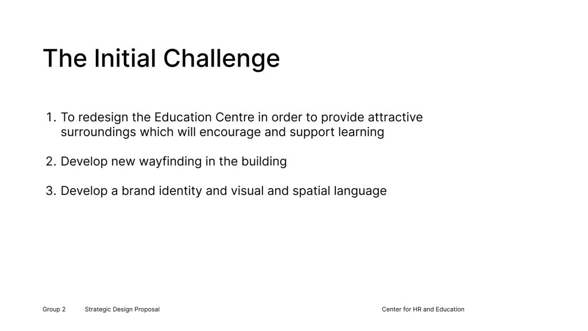
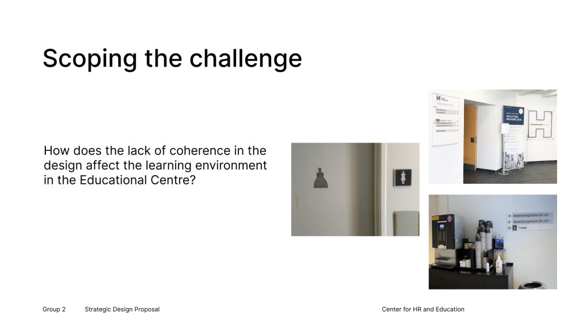
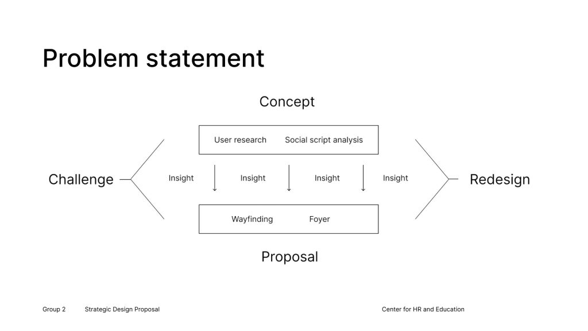
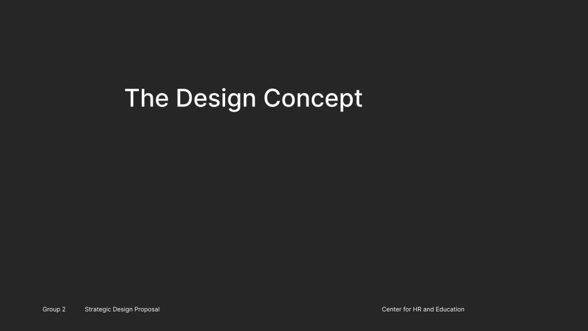
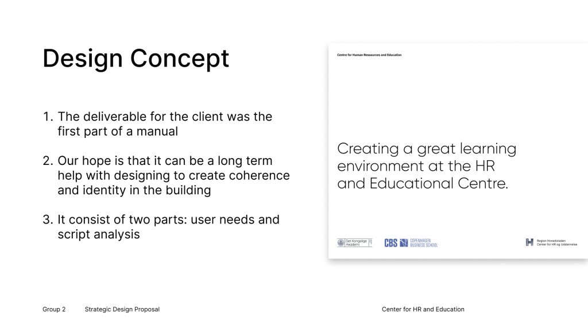
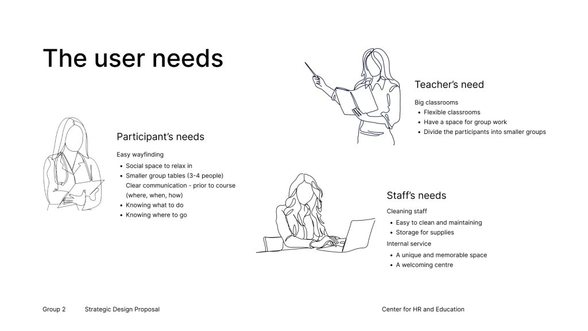
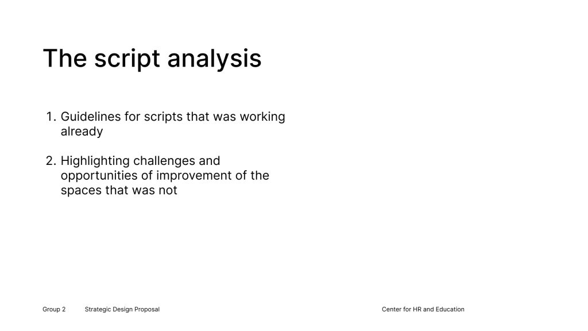
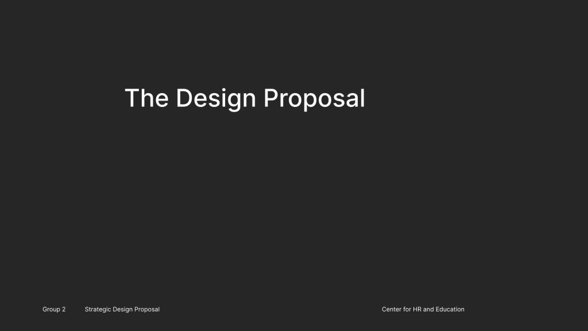
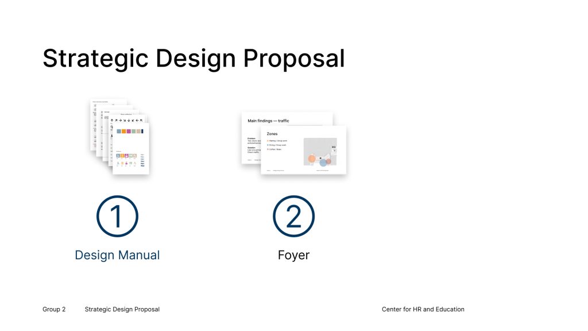
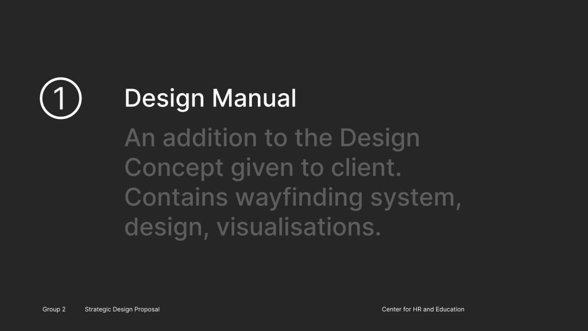
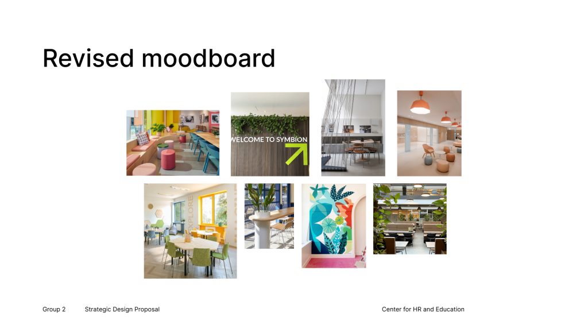
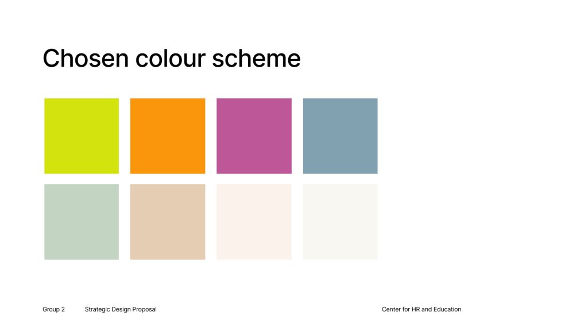
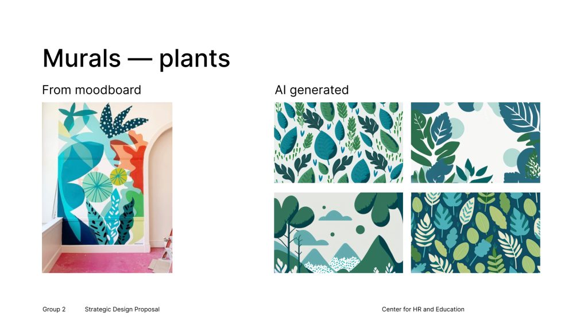
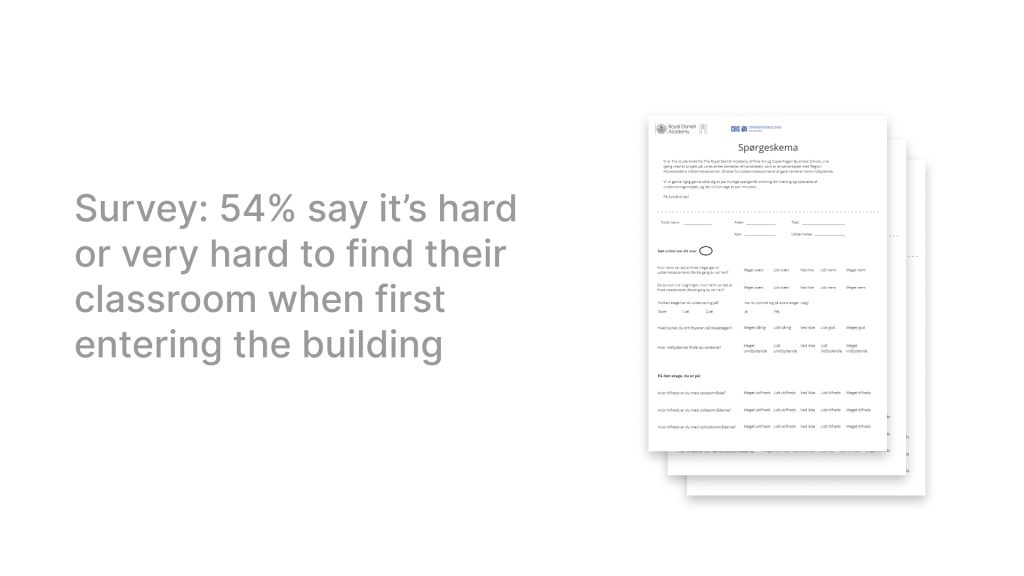
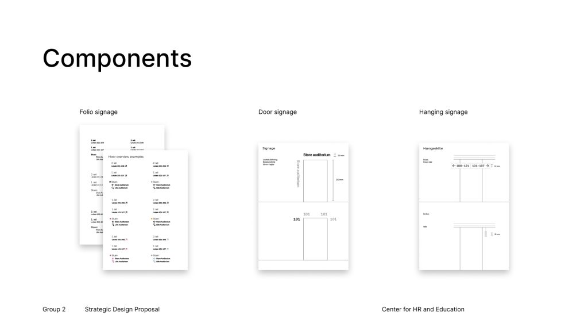
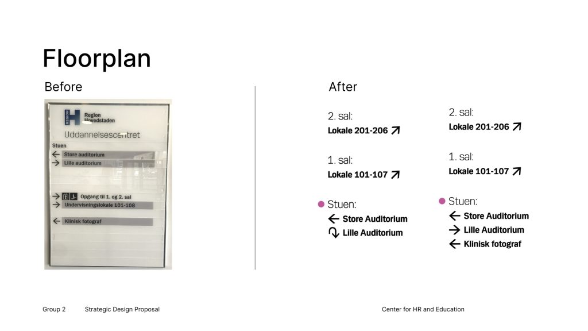
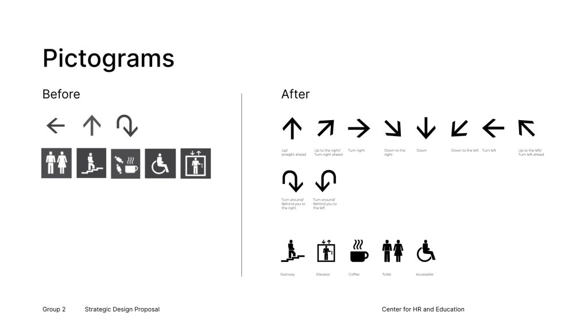
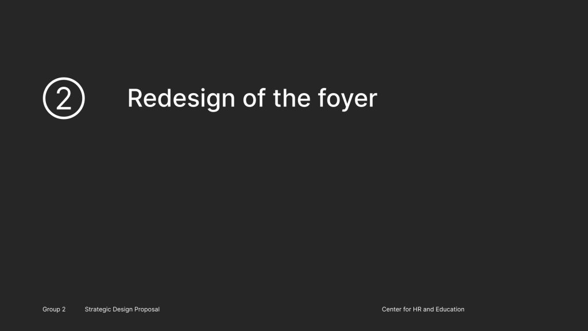
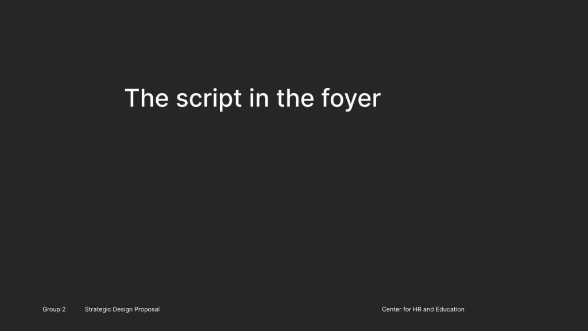
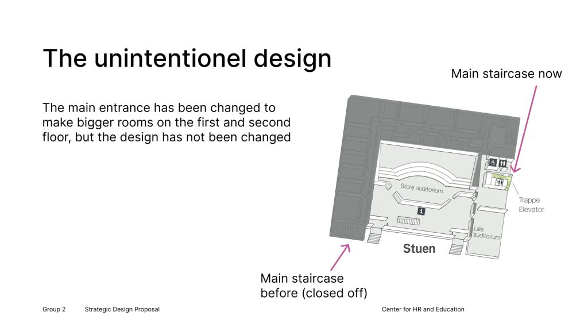
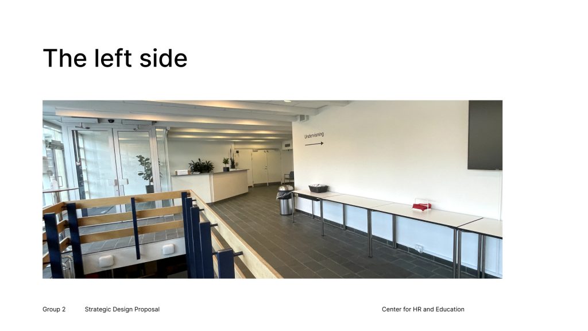
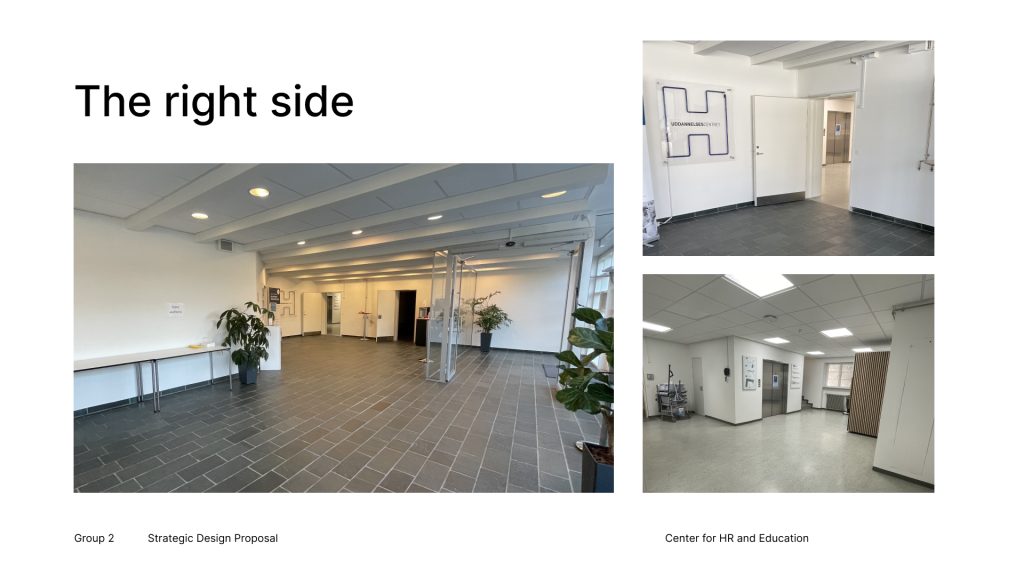
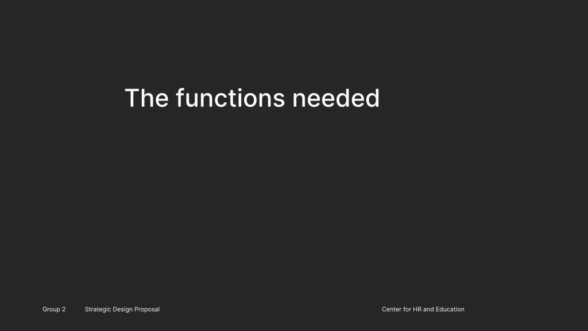
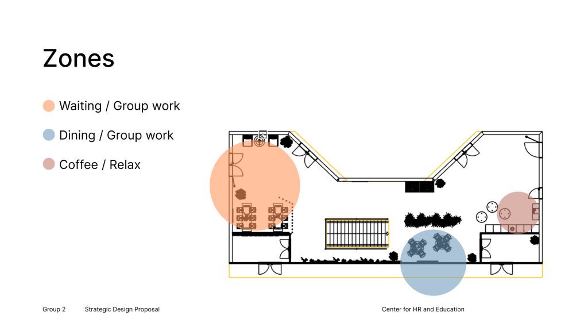
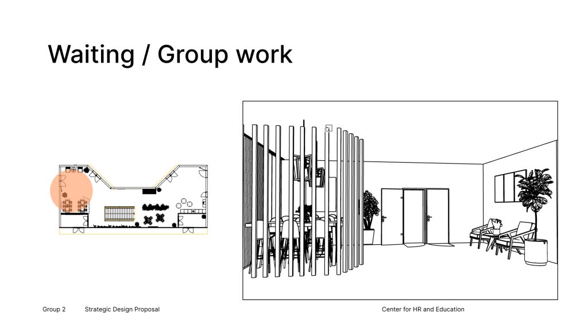
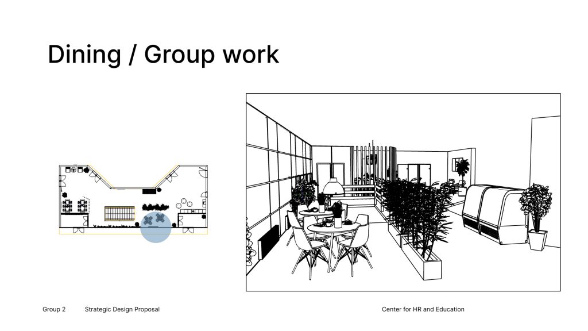
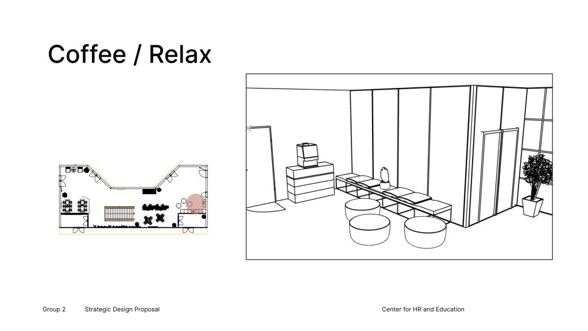
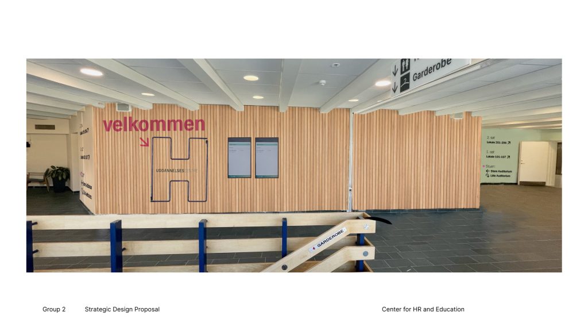
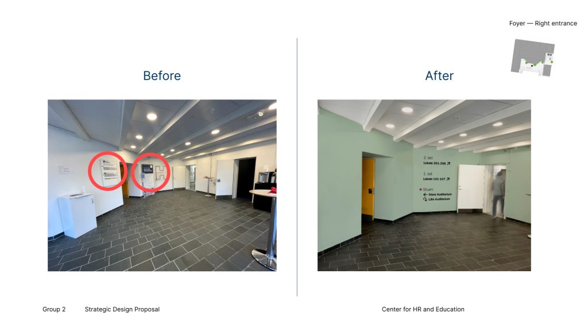
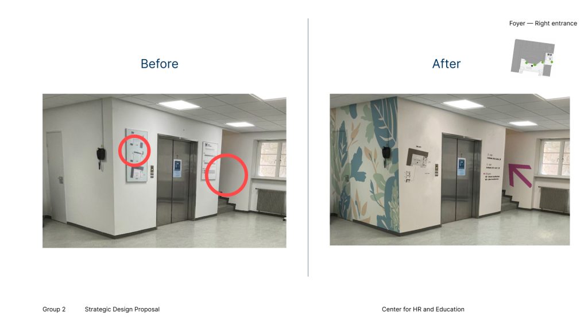
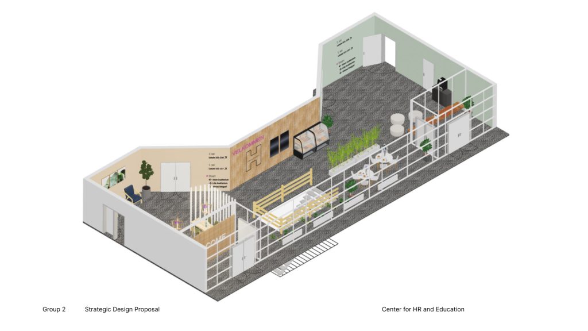
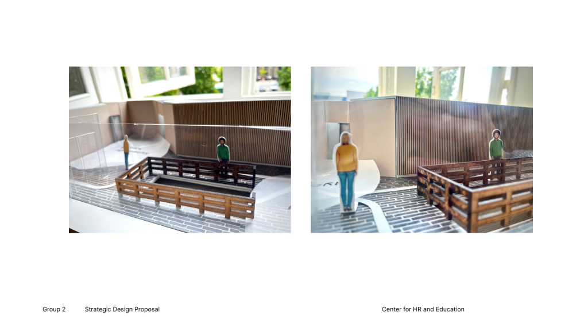
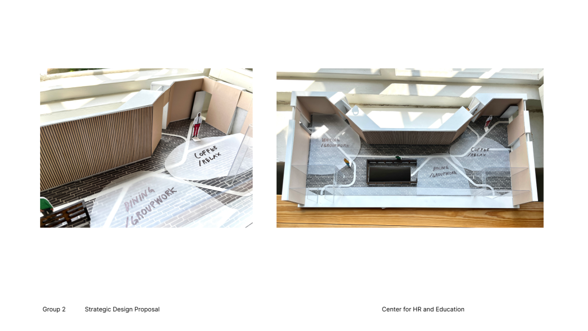
Project landing picture
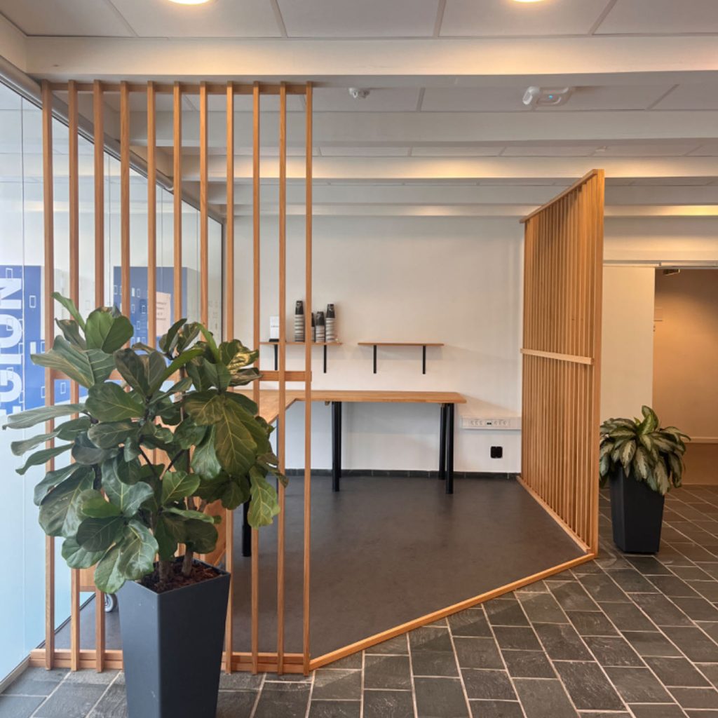
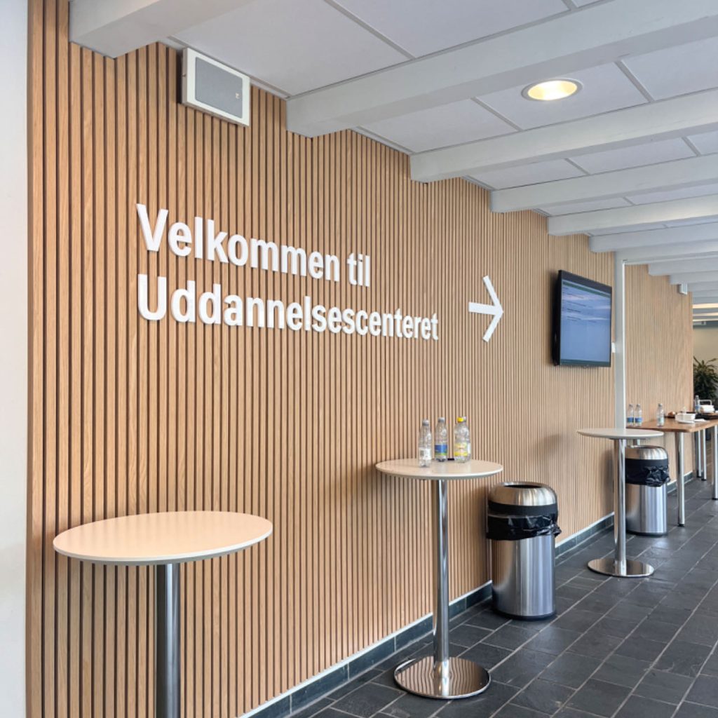
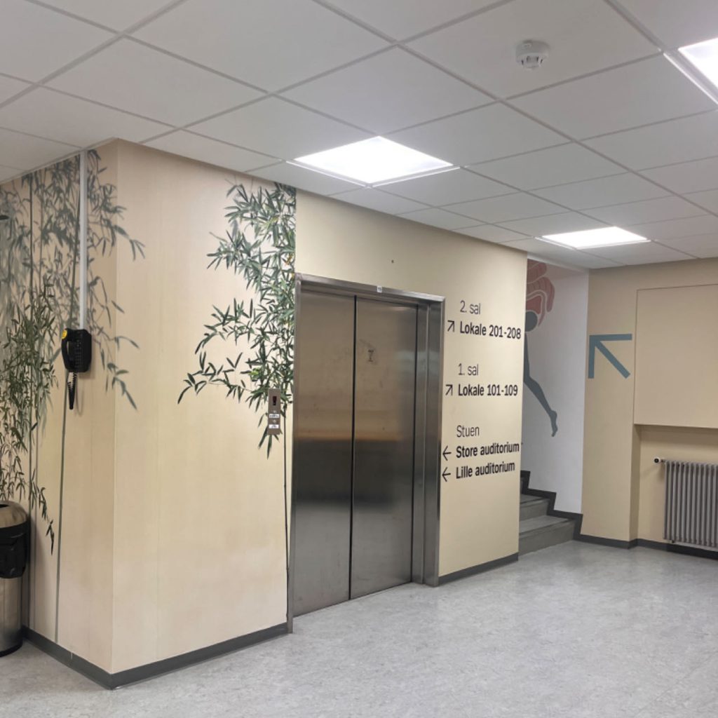
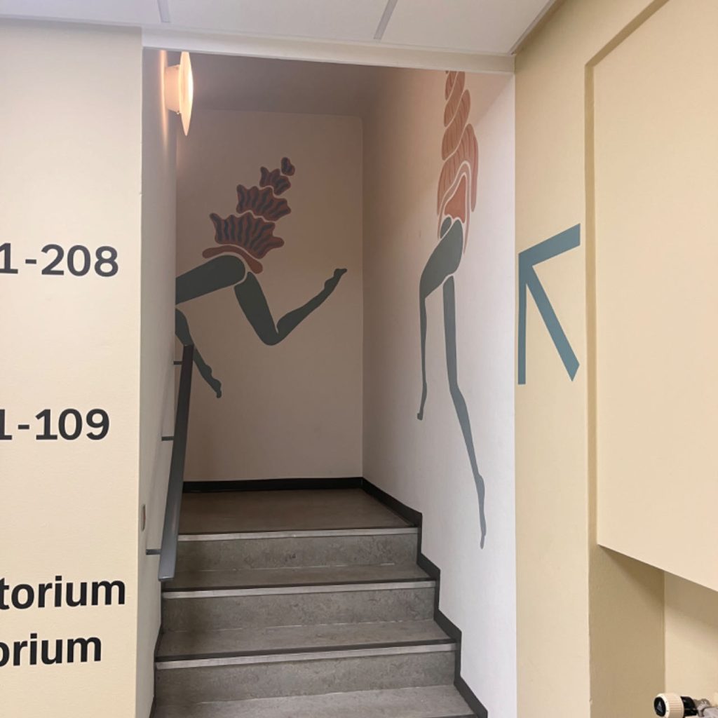
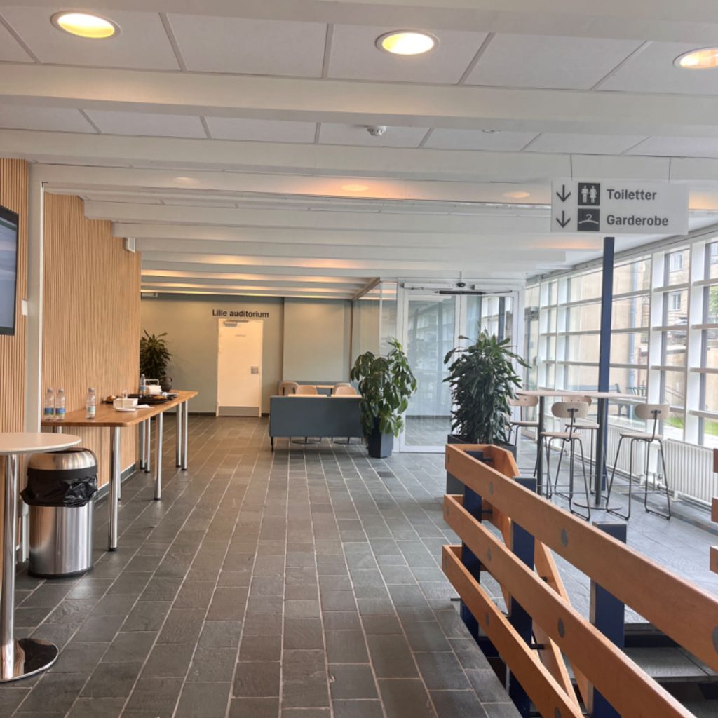
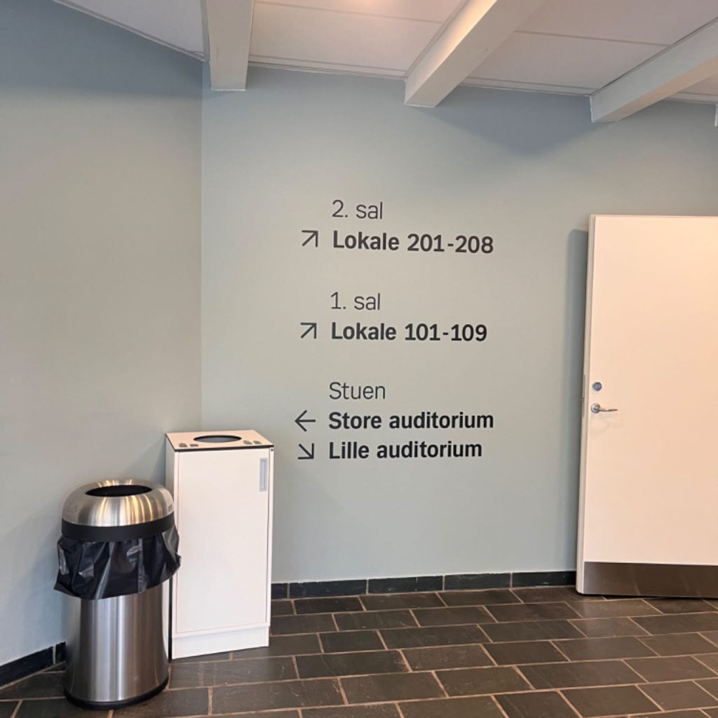
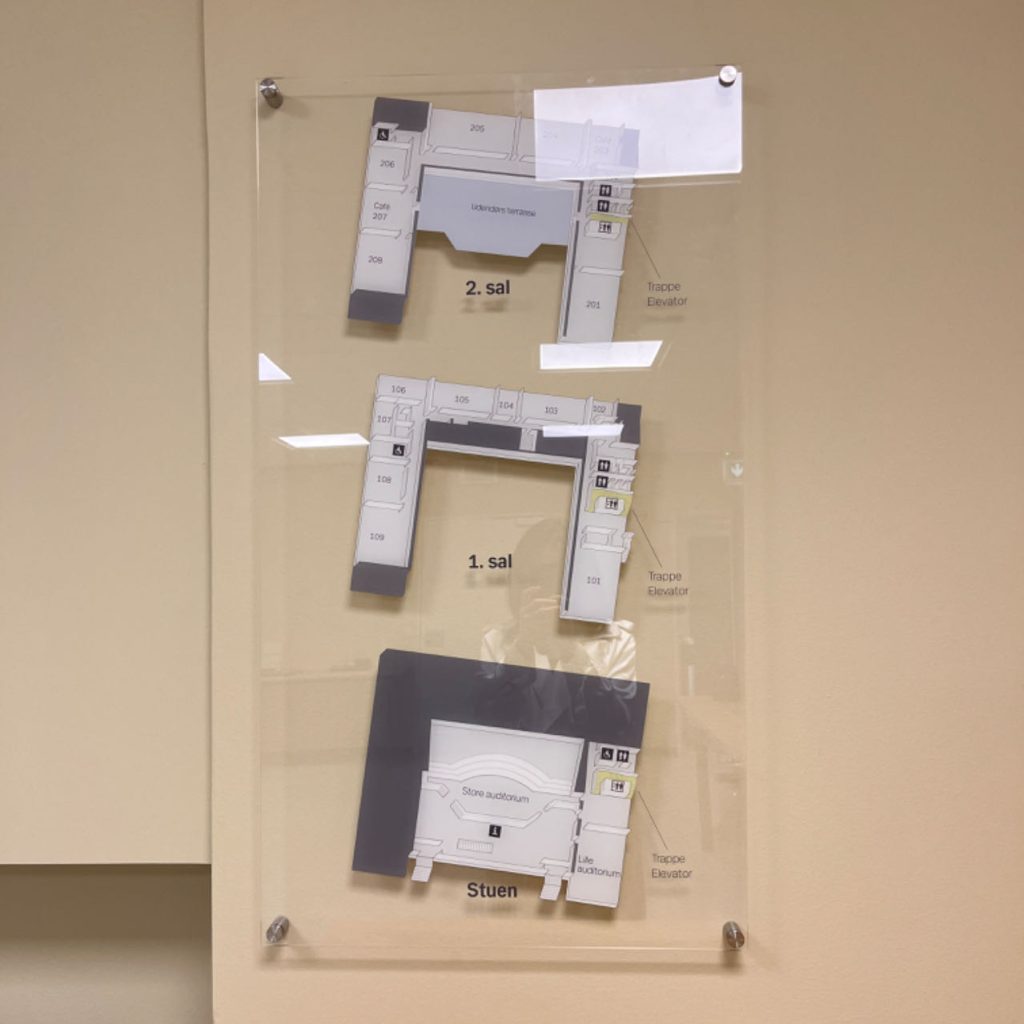
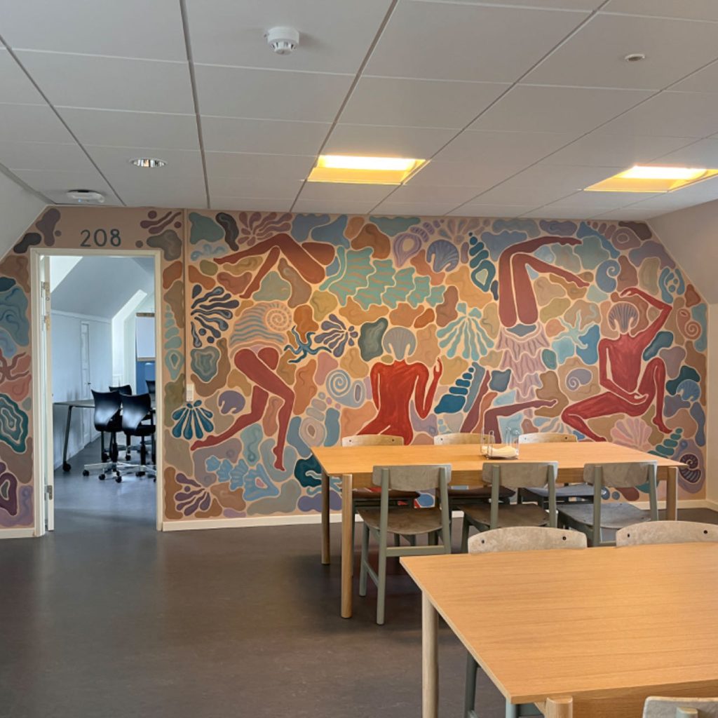
- +86 19139746010
- +45 93966671
- zhaots@yahoo.com